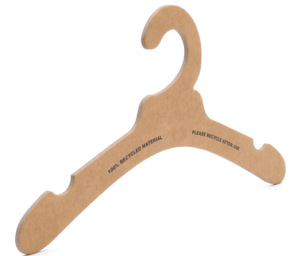
In the world of piping engineering and design, one of the essential documents that play a critical role in the fabrication and installation process is the pipe spool drawing. These drawings are generated to provide detailed information on the assembly of pipe sections, including dimensions, materials, and required components such as valves and flanges. A well-prepared pipe spool drawing ensures that the entire piping system is efficiently fabricated, assembled, and installed, ultimately saving time and reducing costs.
As we delve into the world of pipe spool drawings, it’s important to understand the elements that make up these essential documents. Typically, a pipe spool drawing includes a list of materials and components, specifications for pipe lengths and diameters, weld details, and notes on the type of non-destructive testing (NDT) required. This information is crucial for providing clear instructions to fabricators, allowing them to build accurate and high-quality pipe spools for installation.
In addition to streamlining fabrication and providing clear instructions, Custom pipe spool drawings also serve as a communication tool between different project stakeholders. Contractors, engineers, and project managers all rely on these drawings to ensure that the piping system meets the specific requirements of the project and complies with all relevant industry standards. Ultimately, having well-prepared pipe spool drawings is a critical part of ensuring the success and efficiency of any piping project.
Understanding Pipe Spool Drawings
Pipe spool drawings are essential documents in the construction and maintenance of piping systems. They serve as a blueprint for fabricating, assembling, and installing pipe spools, which are pre-fabricated sections of piping and components. These drawings are vital for accurate and efficient communication between various teams such as engineers, fabricators, and contractors. In essence, they ensure everyone is on the same page when constructing and maintaining complex pipe systems.

Components of a Pipe Spool Drawing
A typical pipe spool drawing contains essential information and details, including:
- Piping size and material: Indicating the type and dimensions of the pipes and materials used.
- Component specifications: Showcasing details of flanges, fittings, and valves, such as type, size, and material.
- Dimensional data: Providing essential measurements such as center-to-center distances, lengths of straight pipe sections, and required offsets.
- Welding information: Indicating the requirements for welds, such as weld size, type, and location.
- Support and connection details: Including pipe supports and connections to equipment.
Symbols and Abbreviations
Pipe spool drawings utilize various symbols and abbreviations to ensure clarity and efficiency:
- Lines: Represent different types of pipes, such as continuous lines for welded pipe and dashed lines for a vent or drain.
- Circles with letters or numbers: Indicate different piping components, such as F for flanges and V for valves.
- Triangles: Denote welding symbols, providing information on weld type and location.
- Dimensional data: Often written alongside the lines, specifying details like length, diameter, and thickness.
- Abbreviations: Commonly used for consistency, such as THD for threaded connections and BW for beveled welds.
In summary, having a good understanding of pipe spool drawings is essential for all stakeholders in the design, fabrication, and installation of piping systems. The drawings provide crucial information on components, dimensions, and welds and help ensure efficient and effective communication among engineers, contractors, and fabricators.
Creating and Reading Pipe Spool Drawings
In this section, we will discuss the process of creating pipe spool drawings and best practices for interpreting them. Pipe spool drawings are essential for various industries such as oil and gas, chemical, and power plant projects as they enable efficient fabrication, assembly, and installation of piping systems.
Steps in Creating a Pipe Spool Drawing
- Gathering and reviewing project information: This first step requires a comprehensive understanding of the project’s requirements, codes, and standards. Collection and analysis of relevant data, such as piping specifications, material types, and design conditions, are essential in producing accurate pipe spool drawings.
- Calculating pipe lengths and dimensions: Based on the project specifications, we determine accurate and necessary dimensions for each pipe segment.
- Assigning spool numbers: Spool numbers are unique identifiers assigned to each pipe segment. This allows for easy tracking and management of the pipe spools during fabrication, assembly, and installation.
- Creating piping isometric drawings: We convert the complex 3D piping system into simplified 2D isometric drawings with all necessary orthographic views. These drawings indicate dimensions, materials, and other relevant information.
- Adding annotations and symbols: To enhance clarity and comprehension, we incorporate various annotations and symbols on the pipe spool drawing. These include:
- Bill of Materials (BOM)
- Welding symbols
- Insulation and coating information
- Testing and examination requirements
Best Practices for Interpretation
- Become familiar with symbols and annotations: Clearly understanding symbols, annotations, and notations on the drawing is crucial as these represent various elements, specifications, and requirements.
- Verify dimensions and measurements: Ensure that you accurately read and analyze the dimensions and measurements provided on the drawings. This guarantees correct fabrication and suitable installation of the pipe spools.
- Understand piping hierarchy: Piping hierarchy comprises of main pipes, branch pipes, and laterals. Familiarize yourself with their sequence and intersections to ensure proper assembly.
- Examine welding and testing requirements: Pay close attention to welding symbols, testing, and examination requirements on the drawings to ensure compliance with project and quality requirements.
- Review Bill of Materials (BOM): BOM lists all materials, components, and quantities necessary for fabrication and assembly. Accurate interpretation of the BOM ensures proper material procurement and inventory management.
By following these guidelines in creating and interpreting pipe spool drawings, we ensure efficiency and accuracy in the fabrication, assembly, and installation of piping systems.


